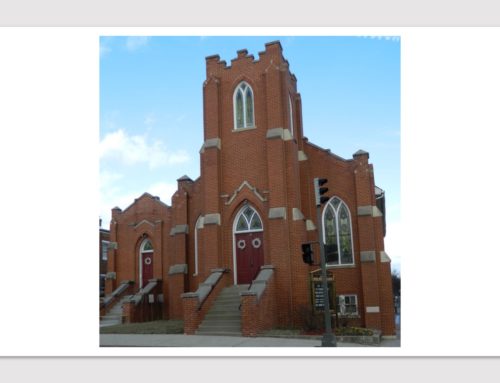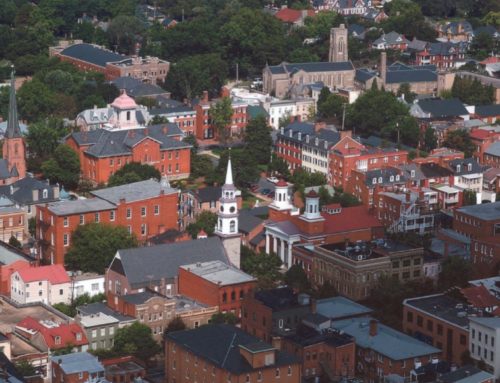Excerpt from the Frederick News-Post:
Plans to bring luxury apartments to the Civil War-era Kemp Hall building, and a new deli and brewery to the Union Mills building near downtown Frederick, cleared major hurdles Thursday with approvals from the city’s Historic Preservation Commission.
Both projects need exterior renovations to move forward, which the commissioners were required to green-light before work can begin.
Kemp Hall
Kemp Hall, built in 1860, is classified as a staple in U.S. history because of its place in the Civil War.
History shows the Maryland State Legislature convened inside two community rooms inside the building at 48-52 N. Market St. during the war to consider seceding from the Union.
Developers with Ausherman Properties are converting the building into an 18-unit luxury apartment complex. Currently, two commercial tenants — the Candy Kitchen and Wastler’s Barbershop — lease space on the first floor and are slated to stay.
After several approvals from the city’s Historic Preservation Commission Thursday, Andrew Welker, the senior development manager for Ausherman Properties, said he and his team can move forward with planned renovations.
He said the mixture of studio, loft and one-bedroom rental apartments will average 800 square feet and should be move-in ready in the fall. Calverton-based Grimm & Parker Architects is completing the interior work, which Welker said will be designated “class A luxury.”
Thursday’s approvals included demolition of both a concrete stoop along the East Church Street side of the building and a fire escape at the rear of the property, as well as installation of an ADA-compliant handicap accessible ramp, technical equipment and balconies.
Staff members recommended approval of all of the requests with a condition to include an approved replacement plan for both structures set for demolition. According to the staff report, the replacement plan ensures the removal of the stoop and the fire escape do not affect the historic integrity of the streetscape or other surrounding properties, nor alter Kemp Hall to affect it as a contributing resource to the Frederick Town Historic District.
While commissioners approved the installation of technical equipment and five balconies unanimously, approval of the plans for the handicap accessible ramp in place of the concrete stoop fronting Church Street was approved 5-2. The demolition requests were also approved 5-1.
Commission Chairman Dan Lawton, the lone opposition on the demolition requests and one of the two opposing votes on the ramp installation, said he preferred a “Plan B” for the ramp. The alternative plan would have required construction of the ramp on the side of the building instead of at the main entrance in an effort to salvage the concrete stoop and prevent the loss of a larger portion of streetscape.
Commissioner Matt Bonin said he understood Lawton’s point on the ramp and was “torn” after hearing the argument, which prompted him to cast the second opposition vote.
Welker said he and his team considered all options, had two workshops with commissioners and worked extensively with staff members to come up with the plan proposed Thursday. And while he said he was willing to take more time to go over the other option more fully if needed, he did not know whether it would have made a difference given that so much discussion had already occurred.
Commissioner Stephen Parnes agreed, pointing out that further delaying a vote on the matter is an example of why the public has a negative view of the commission at times.
“I think we’re taking this down the road again and again and again,” he said. “I don’t think it’s beneficial to the community and the agents. … We’re trying to move forward on this.”
Union Mills
The Union Knitting Mills building at 332-340 E. Patrick St. is undergoing phase two renovations to accommodate several new tenants, including a deli and a brewery that developers said recently inked leases.
While the former longtime hosiery production facility is not technically in the Frederick Town Historic District, the Board of Aldermen voted in January 2016 to place a historic preservation overlay on it, thus requiring further scrutiny for exterior renovations.
Developers completed the first phase of renovations, which consisted of transforming 34,800 square feet of the industrial building into office space, before the designation went into effect. The second phase, rehabilitation of 15,000 square feet for retail space, is going on now and required Historic Preservation Commission approval.
The work commissioners approved Thursday in the second phase of renovations consisted of new door openings in the south elevation; new door and door opening arrangements, new windows, and some paint and wood screening on the north courtyard; and new window installations on the west side.
Jeff Whitman, a partner with Bethesda-based GTM Architects, and Keith Foot, director of construction for Frederick-based Douglas Development, attended Thursday’s hearing representing the project.
Whitman said the second phase renovations, which the commissioners unanimously approved and commended, were driven by the tenants.
He and Foot said Pennsylvania-based deli Stoney Point Farm Market and Idiom Brewing Co. have both signed leases for space in the soon-to-be-renovated portion of the building.
Regent Education, a software company that operated for years on West Church Street, recently moved into the second floor of the main building that was renovated through the first phase of the project. Yakabod, another software company at Market and Patrick streets, is tentatively set to move into the third floor of that building on March 1, Whitman and Foot said.



