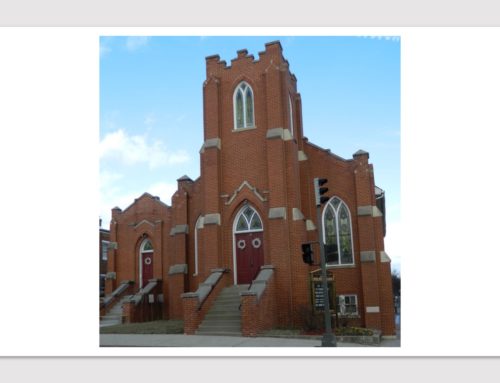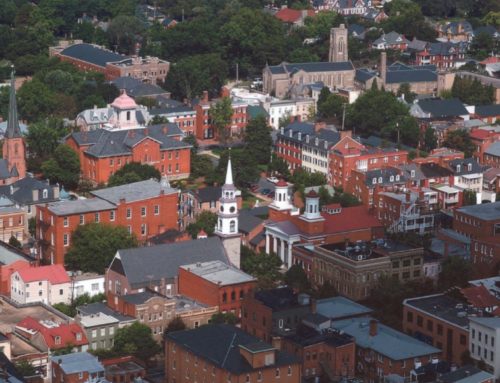Excerpt from the Frederick News-Post:
Two historic downtown Frederick buildings are moving closer to welcoming residential tenants.
The city’s Historic Preservation Commission is set Thursday to discuss renovations to the 20 N. Court St. building known as the Pythian Castle, and to the Kemp Hall building at 48-52 N. Market St.
The buildings are slated to become condominiums and apartments, and the work is necessary to move the projects forward. And because both buildings stand squarely in the Frederick Town Historic District — and are considered contributing resources — the commission is required to sign off on all exterior renovations.
Kemp Hall
According to information in the city staff report, the oldest section of Kemp Hall was built in 1860 and is named after Abraham Kemp, a benefactor to the Evangelical Reformed Church.
The church owned the building and the land before Ausherman Properties bought it in May for $1.53 million to convert into residences.
Today, the roughly 16,000-square-foot brick building contains two commercial tenants, the Candy Kitchen and Wastler’s Barbershop, on the portion that faces Market Street. The tenants are slated to stay as architects convert the remainder of the building into 18 apartments.
Two men first bought the property on behalf of the church in 1762 with the intention of building a parsonage, or a church house designated for a member of the clergy. The property initially contained a small stone house that was torn down to make way for the new building. The first use of the building was as both a parsonage and a rental property, and throughout the years, served as a retail and community space, homeless shelter, military recruitment center for the Union Army, headquarters for the Federal Provost Marshal, dormitory for female college students, and apartments.
Kemp Hall also became a staple in U.S. history, the report said, because when the Civil War broke out, members of the Maryland Legislature convened inside two community rooms to consider secession from the Union. The use prompted staff members to classify the building as having “unusual historic importance” to the district, which requires even greater scrutiny on exterior changes.
Historic Preservation Planner Christina Martinkosky said the current owners have submitted two applications for renovations to the building, which commissioners will vote on. One is a request for demolition to remove a stoop on East Church Street, as well as a wood clad addition and fire escapes at the back of the property. The other is a rehabilitation plan that includes construction of a new handicapped-accessible ramp on the Church Street facade, removal of mechanical and electric equipment and installation of new equipment with mounts, as well as installation of exterior lights, balconies, three repairs to windows and new exhaust vents on the south facade.
Martinkosky said the first step in the demolition process is going before the commissioners. The commissioners will discuss the rest of the project at a workshop after the meeting, with a final vote on both applications tentatively set for the commission’s next public hearing on Jan. 25.
“It will be conditioned on if they make their deadlines or if something changes on their schedules,” Martinkosky said of the hearing.
Pythian Castle
Built in 1912, the Pythian Castle building, with its castlelike facade, initially served as a private club for the Knights of Pythias fraternal organization.
Vacant since 2007, the three-story brick building has had several uses over the years, most recently serving as office space for attorneys and real estate agents, and is now slated to be converted into seven condos.
Before the homes are move-in ready, though, developers must complete several renovations, which members of the Historic Preservation Commission are set to discuss at Thursday’s meeting.
According to the staff report, the renovations include sprucing up the entrance by replacing the main doors with new wooden doors and installing a new access system, creating new egress openings, repairing stained-glass windows, and constructing a rooftop deck.
Certified Planner Brandon Mark with building owner Pythian Castle Condominium LLC has said he expects to finish the renovations by spring 2018.
According to online records from the Maryland Department of Assessments and Taxation, Pythian Castle Condominium LLC bought the property in May for $1.1 million. The principal of the company is listed as Michael Fitzgerald, who is named as the developer on a website marketing the condos.
The homes are listed at prices ranging from $329,000 to $759,000. Sizes range from 1,600 square feet on the lower level to 1,978 square feet on the third floor. An option also exists to buy both of the third-floor condos together, for a total 3,400 square feet, for $1.1 million.



