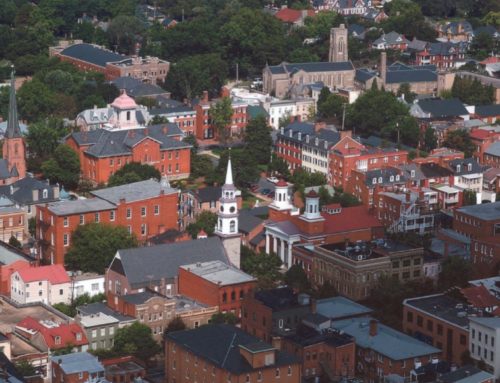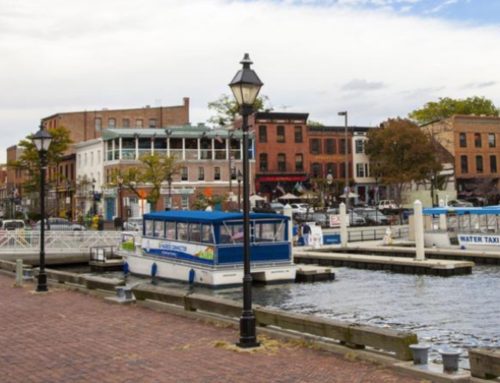Excerpt from MyEasternShoreMD:
The Historic District Commission, meeting Sept. 7, weighed in on plans for an interpretive center to be installed as part of the upgrades at Chestertown Marina.
Charles Patterson and Zachary Secor of SM&P Architects showed the plans of the building, which will also include a marina store, restrooms and showers for boaters. A second story meeting room, available for private functions or organization meetings, will offer a panoramic view of the Chester River.
The 1,800-square-foot building will sit between the Fish Whistle restaurant and Front Street, with a boardwalk leading from the waterfront to the building and connected to Front Street. The idea of the walk is to lead boaters to the building and on into town, the architects said.
Commission member Barbara Jorgenson said the 43-foot height of the building would be taller than the widow’s walk building at the corner of Cannon and Front streets, already the tallest on the street. “I think it’s very attractive, but it’s out of scale,” she said.
Commissioner Nancy McGuire said the widow’s walk building “is one of our landmarks.” She said she wanted to see a scale drawing of the neighborhood to determine whether the marina building would overpower it. She also asked if the architects could somehow break up the mass of the roof.
There are almost no windows on the rear of the building, Chairman Alexa Silver said. “It feels really solid,” she said.
“It looks very industrial,” Commissioner Tim Gallo said.
Commissioners also asked if the building could be relocated to reduce the apparent size of the parking area, which the marina shares with the Fish Whistle restaurant.
Jorgenson said she would prefer more green space around the building to soften it and make it more inviting. “There should be rocking chairs (on the porch),” she said.
Zoning Administrator Kees de Mooy said that plans to expand the restaurant will require more parking for it. He said all the other industrial operations in the marina, such as the boat repair facilities, are going to go away when the renovations are completed. He said the plans pushed the interpretive center building toward Front Street to bring it in line with the others on the block.
McGuire said the architects should look at other buildings in the center of town and pick up elements that could make the building more idiomatic to the local architectural styles. She said a second-floor porch was “an opportunity to make a real statement.” She also suggested skylights as a way to break up the mass of the roof.
Patterson said the architects would look at the commission’s suggestions and see what works.


