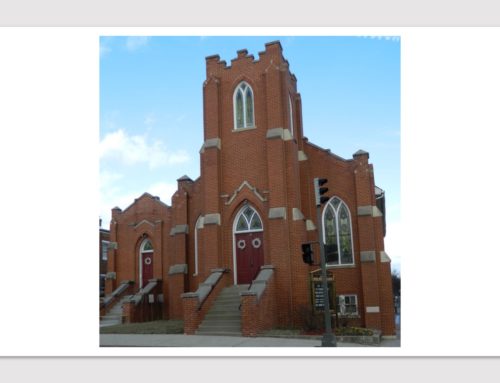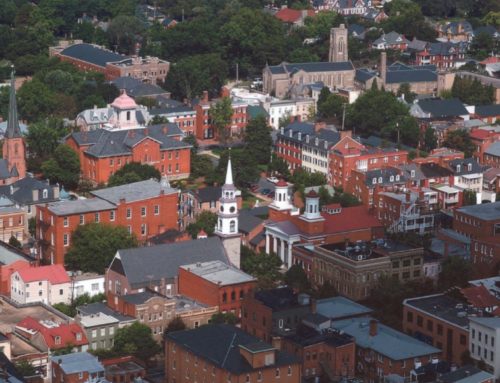Excerpt from the Frederick News-Post:
Local artist Goodloe Byron is preparing his paint brushes to extend the colorful, cartoonish mural he painted of the Maryland state dinosaur last year on the side of the Church Street garage.
The mural, which stretches 30 feet high and 150 wide, begins north of the brick stair tower on the Church Street facade of the parking garage and continues along the pedestrian alleyway behind several buildings that face North Market Street.
Byron completed the first phase of the mural — which depicts an Astrodon johnstoni dinosaur and an accompanying colorful scene — in the spring and is planning now to begin an expansion that will wrap around the west elevation by 47 feet and along the north elevation by 9 feet. The new section will depict more dinosaurs in a similar, colorful scene.
The city’s Historic Preservation Commission voted Thursday to allow Byron to start on the expansion, and praised his initiative.
“I think it’s great,” said Commissioner Carrie Albee. “I think the more we can do to enhance that particular awkward area back there, the better. And I think it’s a great idea.”
The staff report includes support letters from the city’s parking manager as well as Phil Bowers, owner of the nearby Brewer’s Alley restaurant. The mural is visible from the rooftop terrace and the first-floor dining area of the restaurant. Bowers’ letter said patrons have made comments about the mural and have asked why it is not finished, which prompted him to support the expansion that would give it a more complete look.
Pythian Castle, Kemp Hall residential projects moving forward
Two downtown historic buildings set to become residential apartments and condos received the expected approvals to move forward Thursday from the city’s Historic Preservation Commission.
Renovations to the Pythian Castle at 20 N. Court St. and Kemp Hall at 48-52 N. Market St. were both on the commission’s agenda Thursday.
The three-story brick building known as the Pythian Castle was first built as a private club for the Knights of Pythias fraternal organization in 1912. The building is set to welcome seven condos later this year.
Certified Planner Brandon Mark, who is developing the property, has been working with historic preservation commissioners on several renovation details, the majority of which were approved Thursday.
The one element that still needs work, a request to install architectural uplighting, has to come back for final approval at a later date. Not sure what uplighting is? Me neither, but I found out. According to the staff report, uplighting is defined as artistic lighting intended to highlight architectural features by creating sharp or contrasting shadows. The Frederick Town Historic District guidelines frown upon uplighting, and staff members recommended the commission not approve it.
Mark has installed temporary lighting and wanted the commissioners to approve the installation of permanent lighting. While several said they were actually leaning toward allowing it, they collectively agreed to take more time to look over the request and find a solution.
If all goes as planned, Mark has said the condos should be move-in ready in the spring.
Kemp Hall, built in 1860, is significant in U.S. History because of its place in the Civil War.
History shows the Maryland Legislature convened in two community rooms inside the building to consider secession from the Union during the war.
Developers with Ausherman Properties are converting the building into an 18-unit apartment complex. Currently, two commercial tenants — the Candy Kitchen and Wastler’s Barbershop — lease space on the first floor and are expected to stay.
Ausherman Properties representatives have submitted two applications for renovations to the building. Historic preservation commissioners voted on the first at Thursday’s hearing and talked about the second in a workshop. The final vote will be made at a future public hearing.



